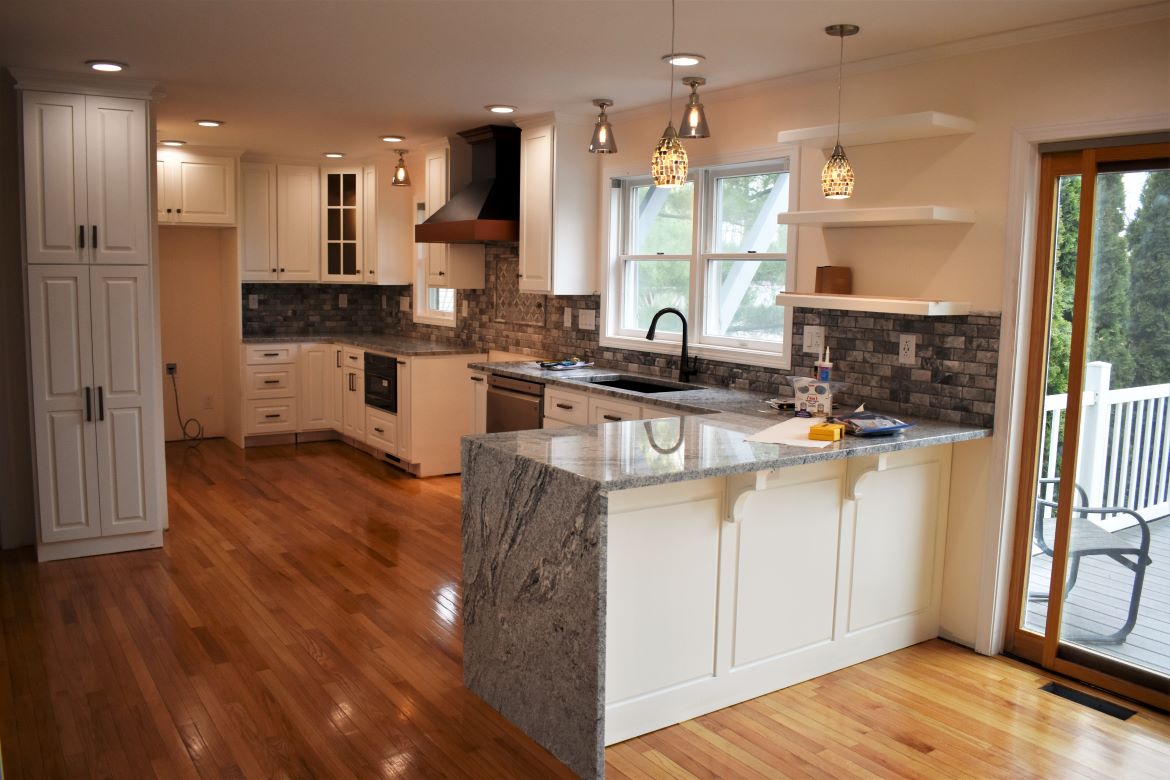
Project Information
- Client: Seneca Falls, NY
- Location: Seneca Falls, NY
- Area: 600 sq ft.
- Year Completed: 2021
- Value: Call for $ Estimates
- Architect: by Referal
Project Description View More Photos
This Full Kitchen remodel was a super fun challenge. Before the kitchen remodel could begin, the floors needed to be leveled wich required a new LVL Header to be installed above the basement doorway directly underneath the kitchen. Once the header was in place, we had to beef up the floor joists as well. A whole new electric sub-panel box was installed to make the extensive wiring job a little easier for access. Also an extensive amount of plumbing was needed as we remodeled the bathroom on the 2nd floor directly above the kitchen at the same time. Pay attention to all the lighting detail, we also ran an extensive amount of wire on this project. It was definitely a fun and challenging project to work on!
A great project to work on for sure! Please check out all of our photos.

